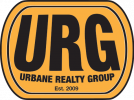Modern luxury and exceptional quality are uniquely embodied in this spectacular 3BD/3BA Osprey Homes floor plan! Sleek sophistication dominates this extraordinary residence where the landscaped curb appeal reveals an inviting covered front porch, 2-car garage, sprinkler system and fabulous fenced backyard with spacious concrete patio. Soaring vaulted ceilings, white enamel trim, laminate hardwood floors, cozy fireplace, ambient recessed lighting and a neutral color palette swathes the stunning open concept great room in classic beauty, all while taking every advantage of the soft natural light through its vast use of windows. The formal dining opens to the beautiful custom kitchen, outfitted for culinary efficiency with granite breakfast bar and island, rich wood cabinets and premium stainless steel appliances. A glamorous master suite is prominently positioned on the main floor with large walk-in closet and full ensuite bath. Every room in this exquisite residence is marked by uncompromising attention to detail, scale and design to cooperate with today’s modern lifestyle. With such upgrades a heat pump for superb economy, this home effortlessly assures easy care living. Tour today and prepare to fall in love!
NEIGHBORHOOD DESCRIPTION:
Take a step back in time in the natural beauty of Vancouver, Washington, a vibrant city nestled between Mount St. Helens, the Columbia River Gorge and the Pacific Coast. Consecutively ranked as one of the best places to live in the US, this revitalized city comprises an eclectic balance of new construction and historic architecture, all embraced by stunning natural beauty, conveniently close to the endless urban landscape of Downtown Vancouver. Well served by a variety of schools, the district encompasses that of Prairie High School, Seton College Prep High School and Kingsway Christian School. Washington State University Vancouver not only draws the national attraction of undergraduate and graduate students, it also boasts breathtaking panoramas of Mount Hood and Mount St. Helens that likewise draws attention to its campus.
Downtown Vancouver’s flourishing cityscape shows a masterful hand punctuated by historic landmarks and flourishing parks. Not merely a landscape of the bygone years, this area is a cornucopia of coffee shops, vintage boutiques, popular breweries, festivals, concerts in the park, theatres, music venues, farmer’s markets, food trucks, wineries and lush greenspace and parks. A fan of the arts? The art district is more than happy to quench your thirst for local talent with plenty of inspired works discovered via the many museums, festivals, street fairs and art galleries.
What else awaits you in Vancouver? History buffs will appreciate the many museums and parks that take you back in time and place, while even inviting you to relive some of the rich local history. A hot spot for nature lovers, residents will love visiting the Salmon Creek Greenway Trail that winds around wildlife interpretive areas, or you may prefer Klineline Pond that offers rainbow and brown trout fishing.
A centrally located oasis, you’ll find this neighborhood is easily accessible to Costco, Starbucks, Home Depot, grocery stores, local churches, the Vancouver Mall, Luke Jensen Sports Plex and Ross Dog Park. Commuters will enjoy easy access to I-205/I-5, with an easy proximity only 10 minutes to downtown Vancouver and 20 minutes to downtown Portland, OR.
For further information contact Ted J Williams at 360.910.0317 or ted@urbanerealtygroup.com
MLS #: 19642742
Price: $359900
Bedroom: 3
Bathrooms: 2.5
Square Feet: 2001
Year Built: 2014
Open House on Saturday, July 27th, 2019 Featuring this beautiful Osprey Homes Master on the main in Vancouver, WA!
This home will be open to the public for touring during its open house on Saturday, July 27th from 11-1pm.
Located in the Walnut Grove neighborhood community, this detached home will not stay on the market very long due to the awesome location, great price and close proximity to everything!
You’ll want to view this home so swing by on Saturday July 27th!
Address: 6001 NE 99th St Vancouver, WA, 98665
Open House: Saturday, July 27th, 2019 from 11-1pm

