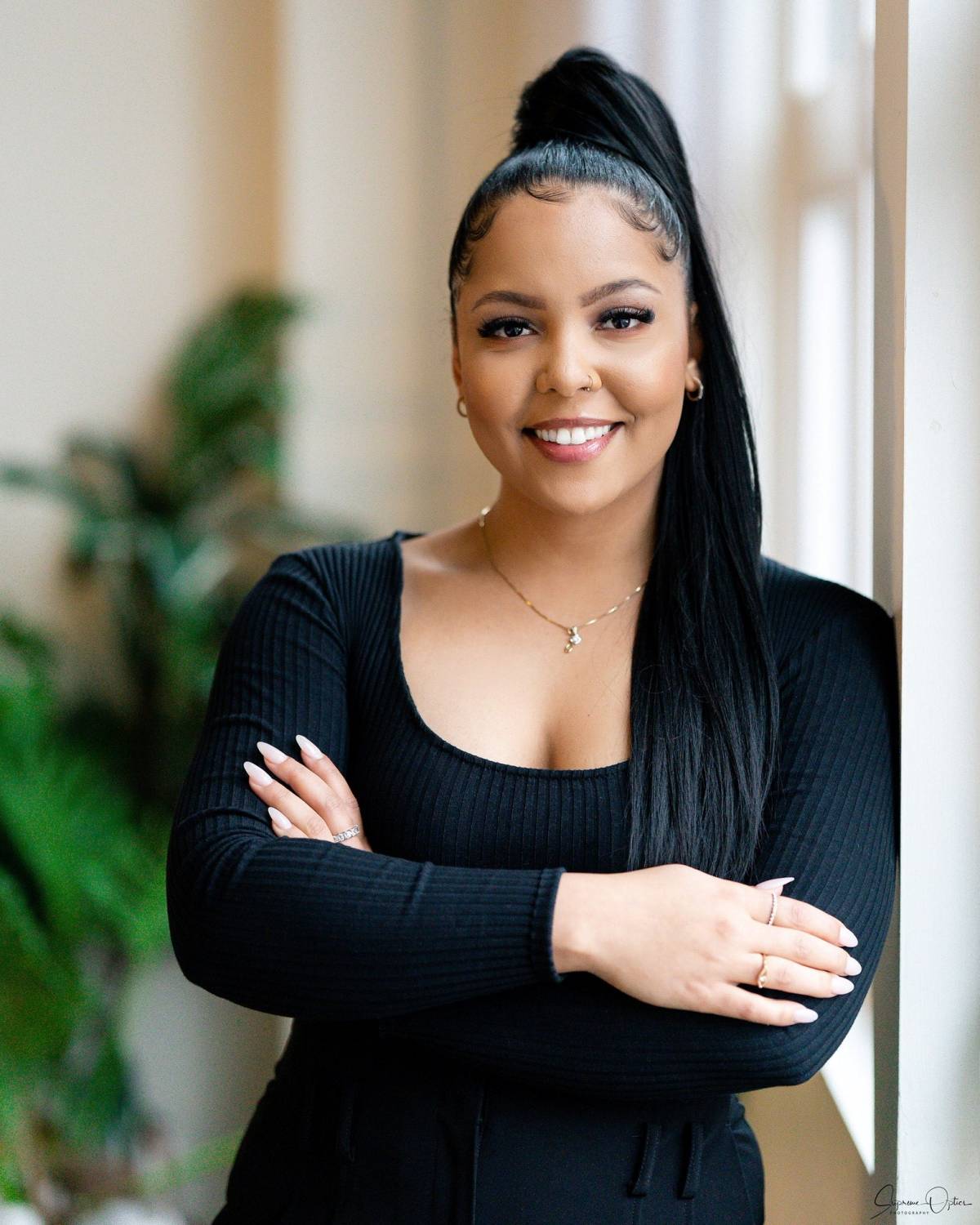$409,900 -
1486 51st St
Washougal ,
WA 98671
MLS Area Major: _33
Listing courtesy of Urbane Realty Group.
